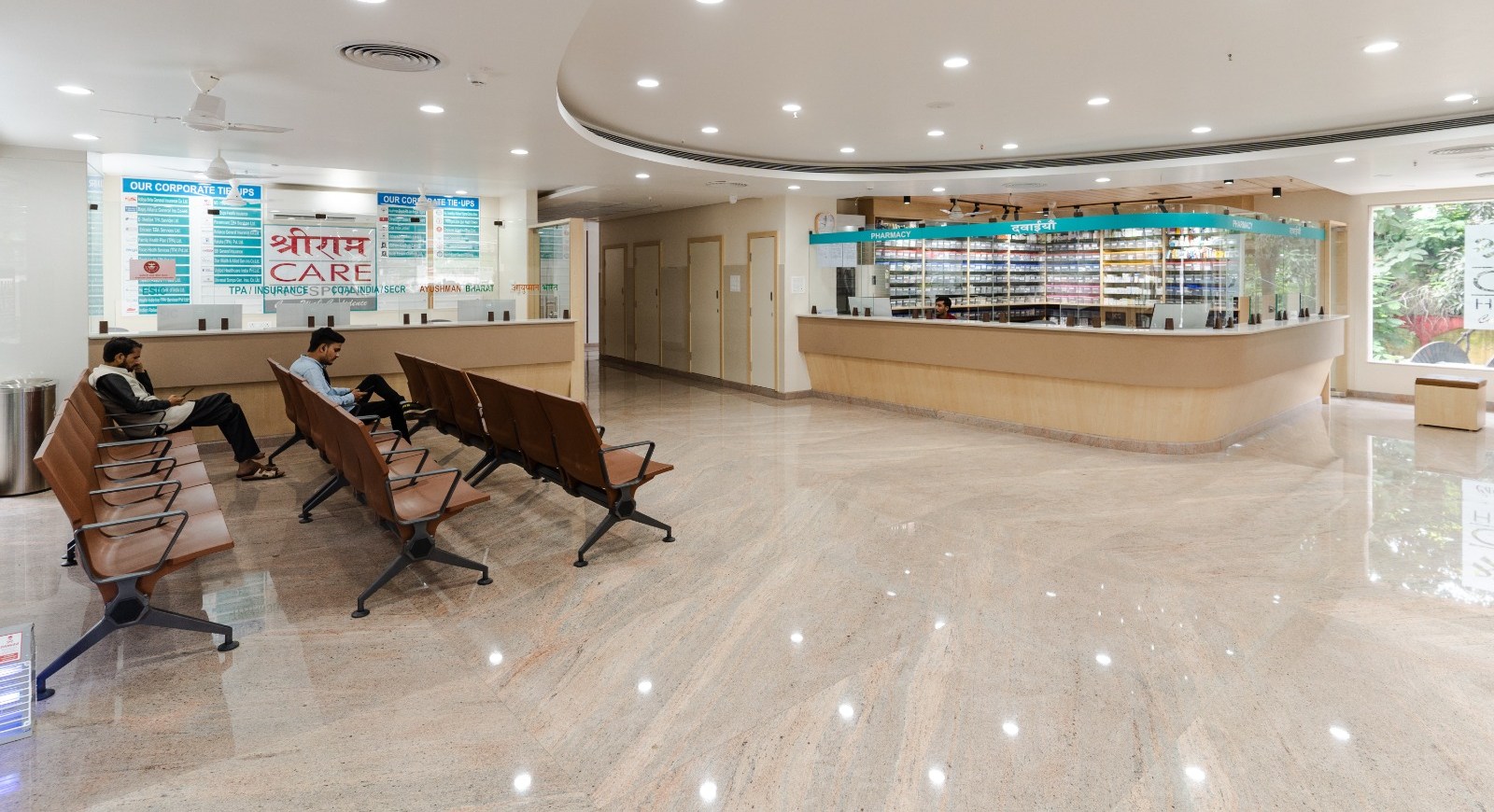In hospital management, the design of the waiting area is often regarded as an "ancillary space", but the actual situation is just the opposite. The waiting area is one of the areas with the densest flow of people and the longest patient stay time in the hospital. Its layout directly affects the smoothness of the reception process and the overall operational efficiency. In particular, the configuration and traffic line design of the hospital waiting chairs, if handled properly, can not only shorten the waiting time for treatment, but also improve the work efficiency of medical staff.
1. Zoning management: Accurately match different needs
The needs of patients in different departments are different, so the layout of hospital waiting chairs should also be adapted to local conditions:
a. General outpatient area: adopt a "U-shaped" or "L-shaped" layout to reduce the visual sense of crowding and facilitate nurses' guidance.
b. Pediatric waiting area: add parent-child seats, and match them with a toy area or animation screen to relieve children's anxiety.
c. Geriatric ward: The distance between seats is appropriately widened, and armrests are added to facilitate the elderly to get up.
2. Intelligent scheduling: Dynamically adjust hospital waiting chair resources
a. Peak hours: add temporary seats to shorten the queue distance.
b. Off-peak hours: close some areas for easy cleaning and disinfection.
c. Emergency linkage: convert some waiting areas to emergency standby at night to improve space utilization.

3. Intelligent integration: create a "future waiting area"
The traditional "first come, first seated" model easily leads to patients crowding together, while the intelligent layout of hospital waiting chairs can optimize the process:
a. Electronic call + seat binding: patients scan the code to take a seat, and the system automatically assigns the order of treatment to reduce queue-jumping disputes.
b. Intelligent reminder lights: The seats are equipped with LED light strips, and the color changes indicate the waiting status (such as green "waiting" and yellow "about to see a doctor").
After a hospital in Shanghai piloted this solution, the average waiting time of patients was shortened by 20%, and the time spent by nurses on order management was reduced by 30%.
In short, the layout of hospital waiting chairs is not only a spatial design issue, but also a reflection of the hospital's management level. Through scientific planning and intelligent means, hospitals can significantly improve operational efficiency, benefiting both patients and medical staff.